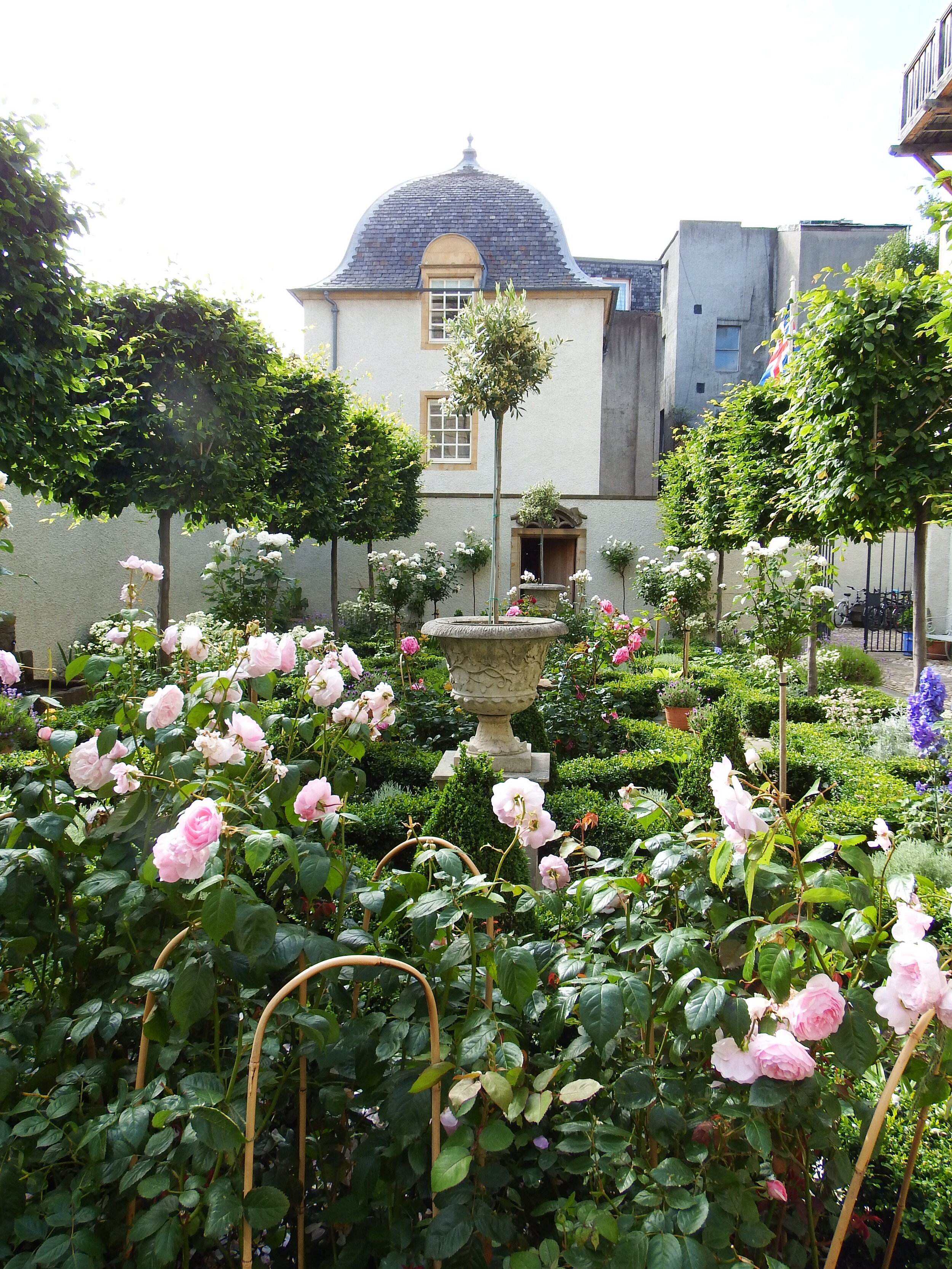Day 59
Lamb’s House
Today’s post is written by Kristín Hannesdóttir, Director at Groves-Raines Architects Studios.
In 1610 when Lamb’s House was built, Leith was an independent burgh surrounded by fortification walls. Built around the Water of Leith it served as trading post for the capital, Edinburgh. The river, running into the Firth of Forth, navigable by large ships, was the most important harbour in Scotland. King James ll had granted the burgesses of Edinburgh ‘customs, profits, exaction, commodities and revenues of the port of Leith’ so Leithers couldn’t trade in their own harbour. Lambs House on Burgess Street was built as a tenement, with 6 trading booths on the ground floor and, it is thought, 6 ‘serviced’ flats, for Edinburgh merchants.
By the early 20th Century the house was in serious disrepair, but was restored in part by Neil & Hurd in 1937-1939 for the Marquess of Bute.
The Marquess eventually gave the property to the National Trust for Scotland in 1958. The National Trust commissioned a further restoration by Robert Hurd & Partners, in 1959-61, before leasing the property as a day care centre for the elderly. The house served this purpose for over 20 years and for that time was run by Mrs Margaret Bayne MBE. The house was given listed building status in 1970, but was again allowed to fall into disrepair. Finally in 2010 it was bought from the National Trust by conservation architects, Groves Raines Architects.
Lamb's House Elevation, showing the new 17th century style pavilion which replaced the 1960’s hall extension.
Nicholas Groves-Raines
Following recent restoration, the house is now a private residence with offices on the ground floor. Lamb’s House was an exceptionally tall building, constructed of the finest materials It has some exceptionally fine internal features such as large fireplaces spanning up to 1.8m in all principal rooms and ornate slop sinks on the stairs with an intramural drain to the outside. The windows are of leaded glass and shutters, the outside harled with exposed dressed stone around windows, on corners, corbelling and crowsteps, making it one of the most stunning buildings in Scotland.














Huge thank you to Kristín Hannesdóttir, Director at Groves-Raines Architects Studios, for providing the text and photographs for this post.

